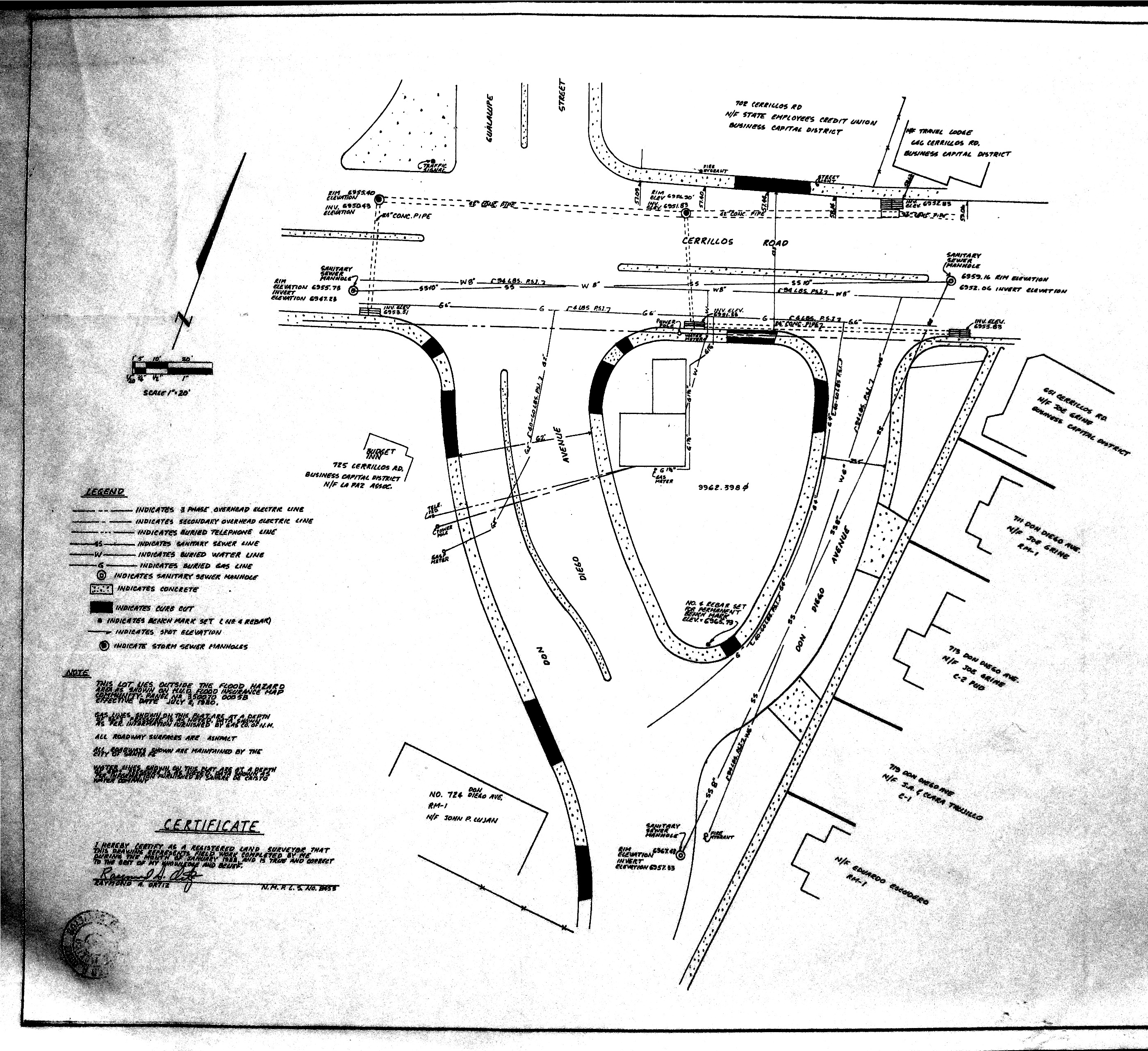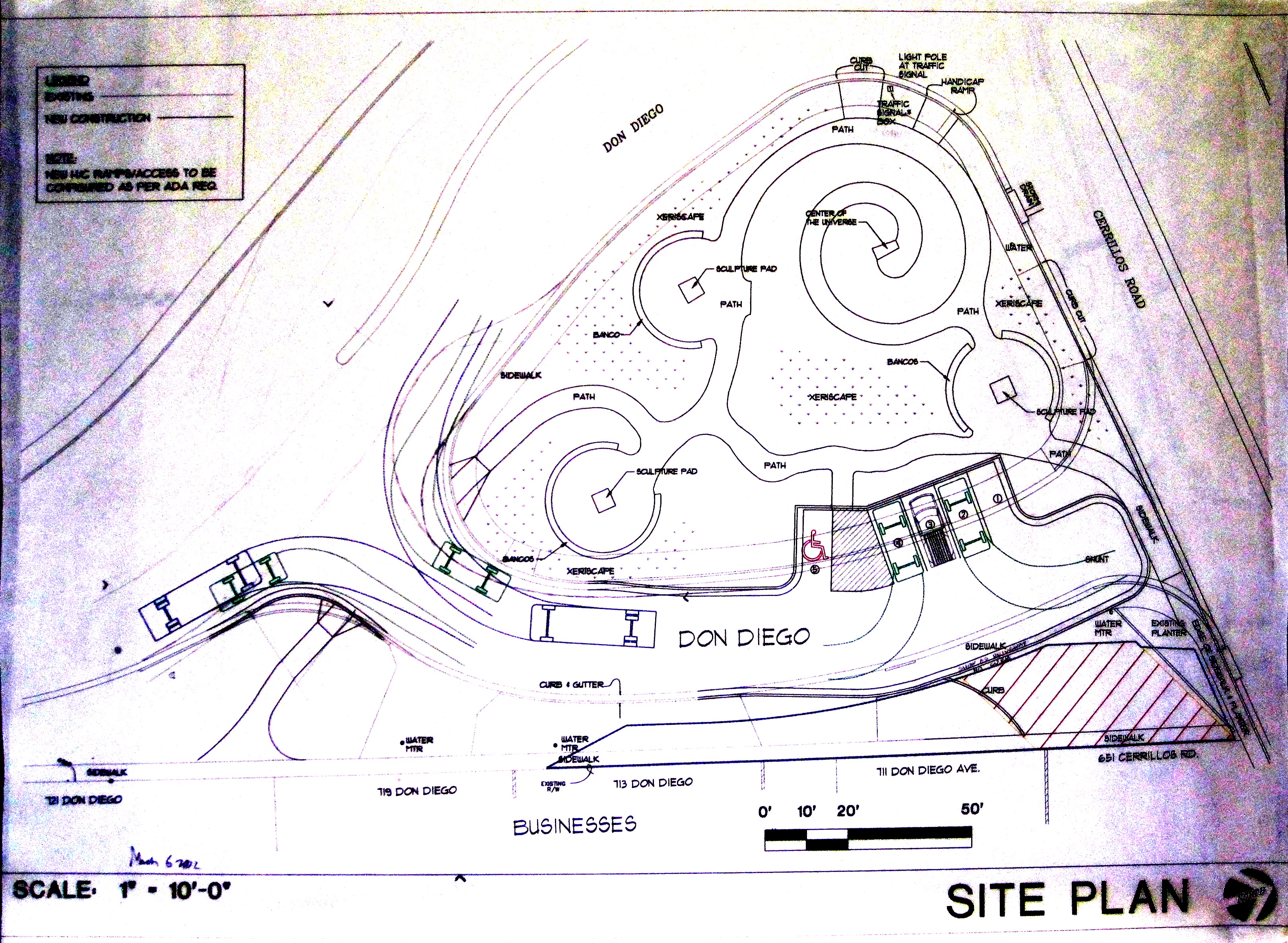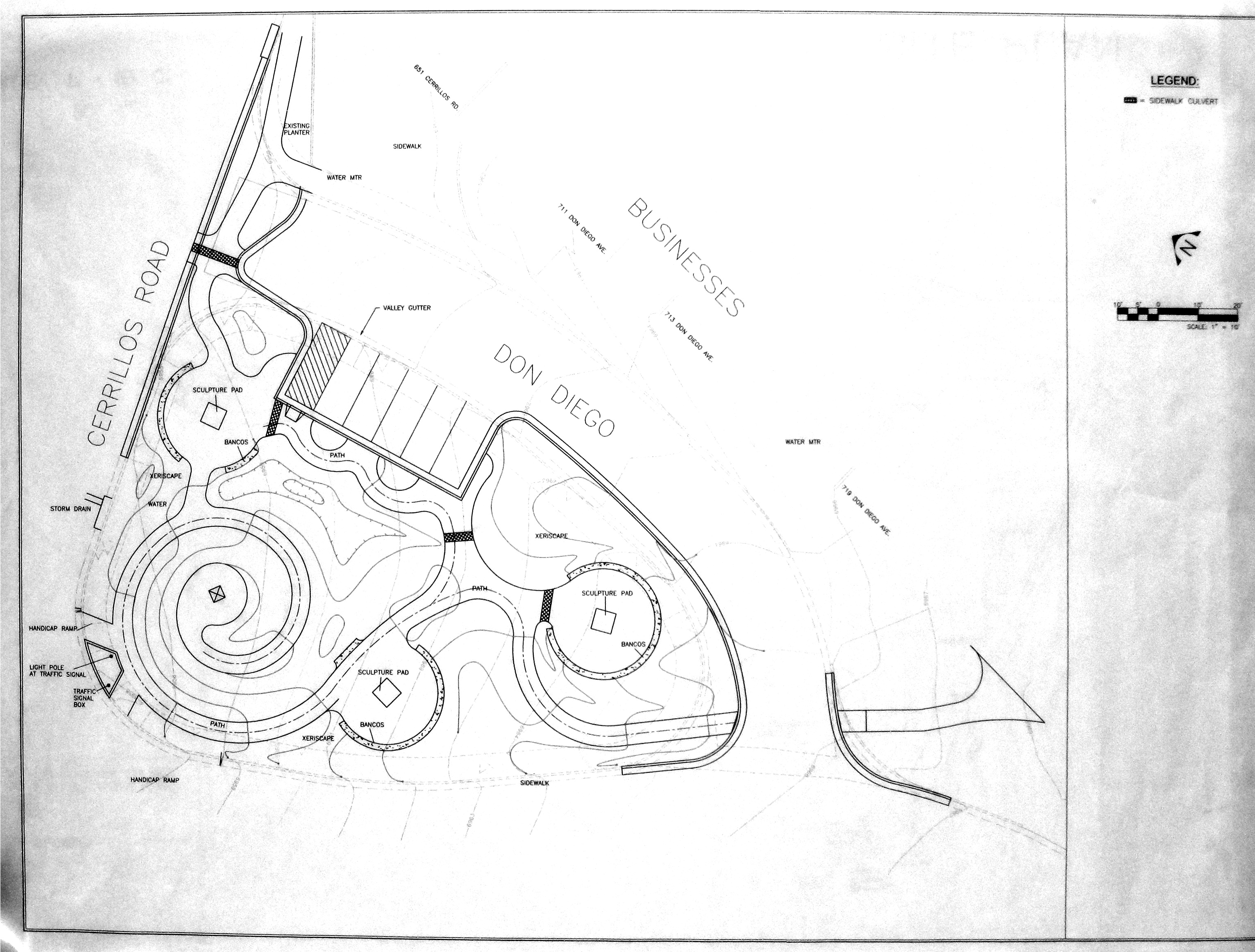| This is the 'before' plan. You can see the sidewalk in
front of the buildings, and the planting strip between it and the street
pavement. There were several trees there.
Click for full size→
|

|
| This is a working drawing from when we were establishing
curbs. You can see the various templates used to show turning radii for
cars and delivery vans. The paking area has 5 spots, one of which is a
handicapped spot. Note the area at the bottom right of the park labeled
'shunt'. This was so that cars could back out of the parking spaces and
head back out to the left (south). As such, this is a no-parking area.
The park designers argued that this turn-around space was unnecessary, and
that this area should be used for more planting.
Click for full size→
|

|
| This is the as-built plan. The turn-around space is still
there, and 5 parking spaces, one a handicap space.
Click for full size→
|

|


