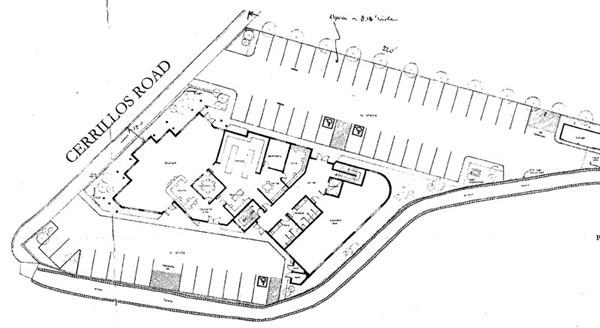The proposal of July 1999:
 The building is a 3-story structure, totaling 19987 square feet (on a
25388 sqft lot). There are 2 entrances to two unconnedted parking lots. There
are no entrances in the front of the building. There are 47 parking spaces,
three of which are handicapped spots.
The building is a 3-story structure, totaling 19987 square feet (on a
25388 sqft lot). There are 2 entrances to two unconnedted parking lots. There
are no entrances in the front of the building. There are 47 parking spaces,
three of which are handicapped spots.
At a meeting with neighborhood representatives, the following problem areas
were identified:
- Three stories will never fly. It violates all kinds of rules about
fitting in, about being next-door to the historic distict etc.
- Two separate parking lots are a terrible idea. They are not
connected in the back, and they are very tight. There are two separate
entrances onto a very busy road. Having two entrances where one would
suffice goes against general rules for minimizing the number of entrances
to Cerrillos.
- The building is not connected to Cerillos road. Though the building
faces Cerillos, and has display windows, it is separated from the
sidewalk by several feet of space and a 3-foot walls.
 The building is a 3-story structure, totaling 19987 square feet (on a
25388 sqft lot). There are 2 entrances to two unconnedted parking lots. There
are no entrances in the front of the building. There are 47 parking spaces,
three of which are handicapped spots.
The building is a 3-story structure, totaling 19987 square feet (on a
25388 sqft lot). There are 2 entrances to two unconnedted parking lots. There
are no entrances in the front of the building. There are 47 parking spaces,
three of which are handicapped spots.